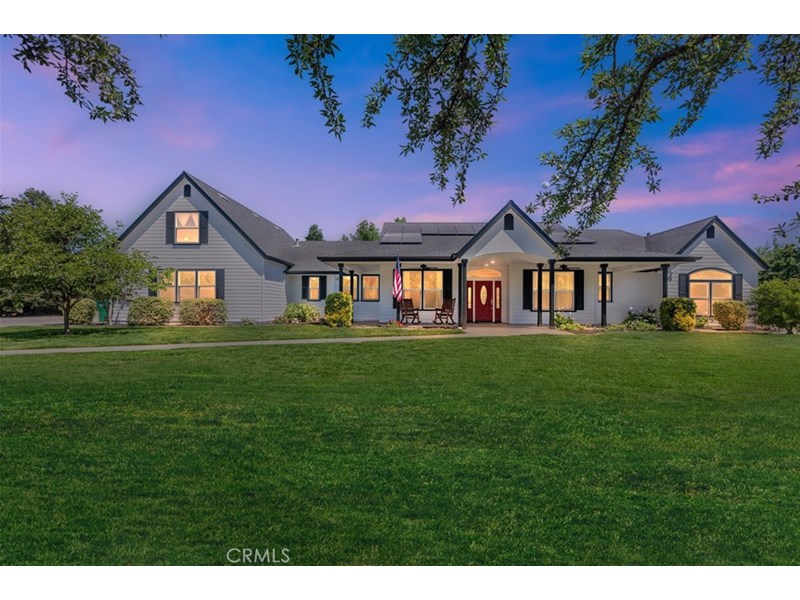4572 BELL ROAD Chico, CA 95973
- 3 Beds
- 3 Baths
- 3,118 Sq.Ft.
- 18.38 Acres
About the Property
VA BUYERS BENEFIT, ASSUMABLE SELLERS LOAN @3.25% GREAT DEAL!!! TRUE PRIDE OF OWNERSHIP! this pristine property offers an ultra-turn-key masterpiece for your forever home lifestyle living. An enormous 3118 SgFt inside living area allows you to roam freely throughout your northern Chico home. 3 Bedrooms oversized with sun rays shining through, ceiling fans & central air/heat for climate control for those restful nights. 2 full bathrooms with easy access 1/2 bath to never miss a beat. 18.38 Acres of private land should grab that inner nature, plus your very own hobby farm of mature almonds trees amongst a variety of fruit trees. Special property custom features include upstairs air cooled custom 304 SqFt LOFT for painting, sewing room, etc., leased solar system allows for green energy, Dual Pane custom efficient windows, Gas fireplace, walk-in pantry, wired for whole house surround speaker system, Custom built outdoor covered beamed cemented patio for outdoor entertaining with power, water & gas. 2 very popular Almond tree variety's Butte & Padre's. 2 very strong, plentiful water wells-domestic & Agriculture with a seasonal creek nearby. Northern Chico is in the PV High district, near Chico Airport, CA-32 and home to Chico State University. This is one of the good ones....
Property Information
| Size | 3,118 SqFt |
|---|---|
| Price/SqFt | $385 |
| Lot Size | 18.38 Acres |
| Year Built | 2004 |
| Property Type | Single Family Residence |
| Listing Number | SN23090513 |
| Listed | 5/23/2023 |
| Modified | 10/12/2023 |
| Listing Agent | Ernest Salinas |
|---|---|
| Listing Office | eXp Realty of California, Inc. |
| Bedrooms | 3 |
| Total Baths | 3 |
| Full Baths | 2 |
| 1/2 Baths | 1 |
| Pool | No |
| HOA Dues | None |
Property Features
- No Common Walls
- Rural
- Photovoltaics on Grid
- Rain Gutters
- 3.00
- Central
- Two
- None
- Gravel
- Shingle
- Conventional Septic
- Orchard
- Central Air
- Whole House Fan
- Family Room
- Propane
- Raised
- Slab
- Individual Room
- Inside
- Electricity Connected
- Propane
- Private
- Well
- Carpet
- Tile
- Wood
- 16-20 Units/Acre
- Agricultural - Tree/Orchard
- Sprinkler System
- Bay Window(s)
- Double Pane Windows
- ENERGY STAR Qualified Windows
- Breakfast Counter / Bar
- Breakfast Nook
- Dining Room
- Separated
- Cathedral Ceiling(s)
- Ceiling Fan(s)
- Granite Counters
- High Ceilings
- Open Floorplan
- Pantry
- Boat
- Driveway
- Concrete
- Garage
- Garage - Two Door
- Garage Door Opener
- Oversized
- RV Access/Parking
Listed by Ernest Salinas of eXp Realty of California, Inc.. Listing data last updated 5/30/2025 at 11:26 AM PDT.
Based on information from California Regional Multiple Listing Service, Inc. as of 10/12/2023 4:44 PM. This information is for your personal, non-commercial use and may not be used for any purpose other than to identify prospective properties you may be interested in purchasing. Display of MLS data is usually deemed reliable but is NOT guaranteed accurate by the MLS. Buyers are responsible for verifying the accuracy of all information and should investigate the data themselves or retain appropriate professionals. Information from sources other than the Listing Agent may have been included in the MLS data. Unless otherwise specified in writing, Broker/Agent has not and will not verify any information obtained from other sources. The Broker/Agent providing the information contained herein may or may not have been the Listing and/or Selling Agent.
MLS integration provided by IDX Wizards
Success!
You have shared this property with
Success!
Your request has been submitted.
An agent will be in contact with you soon.























































